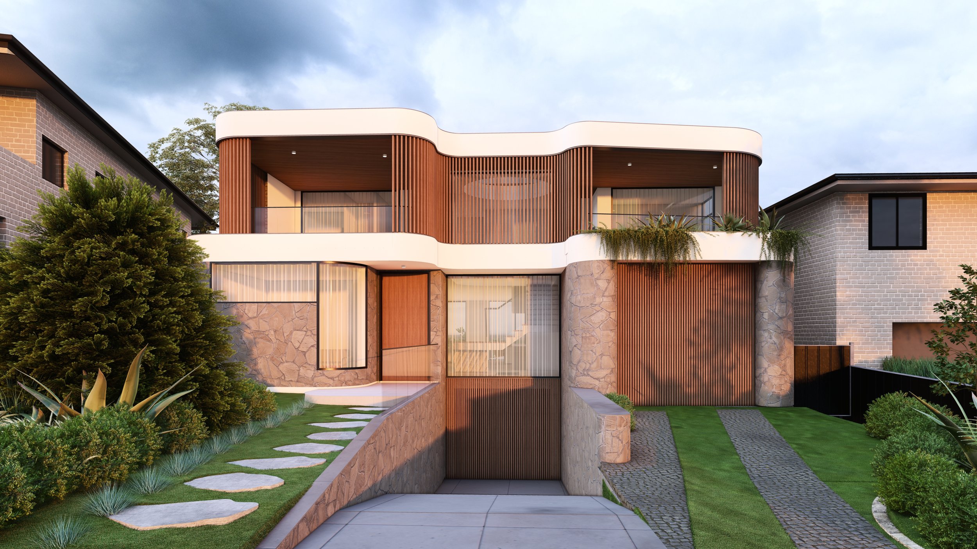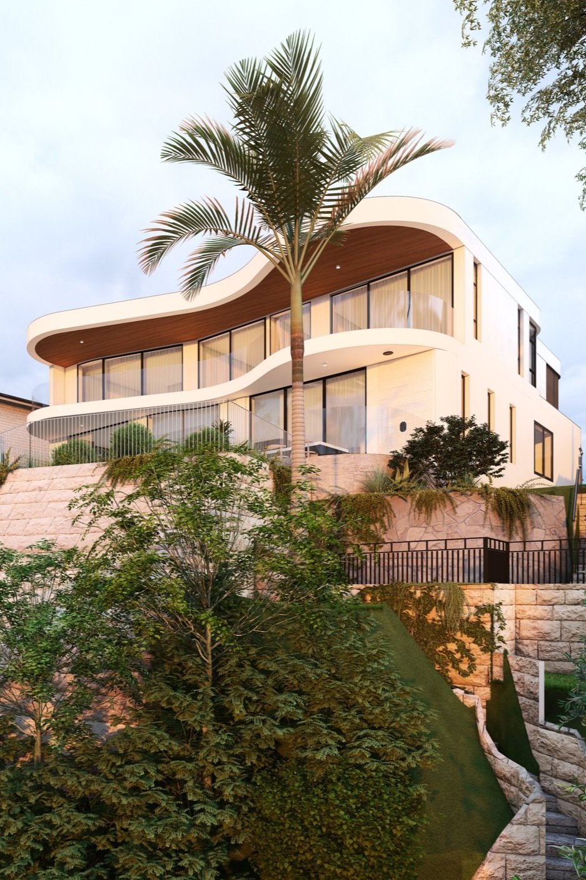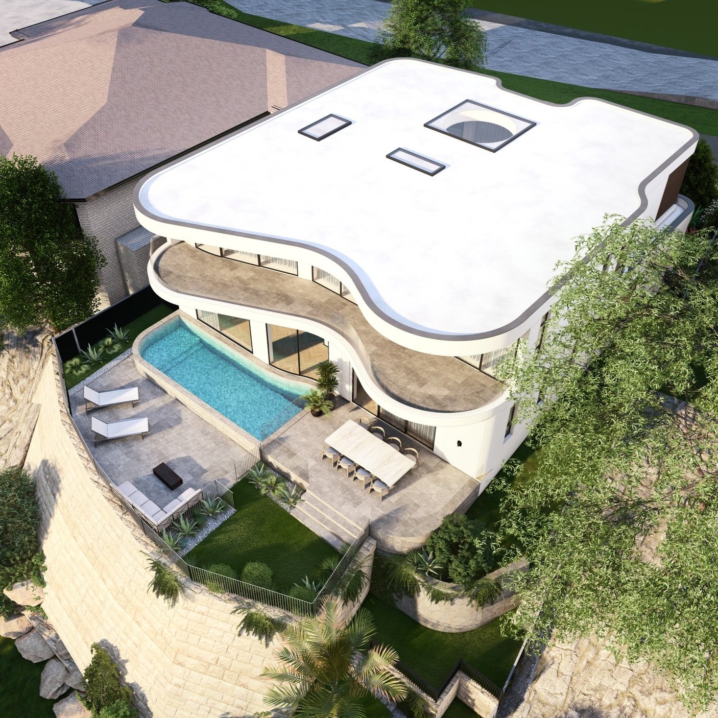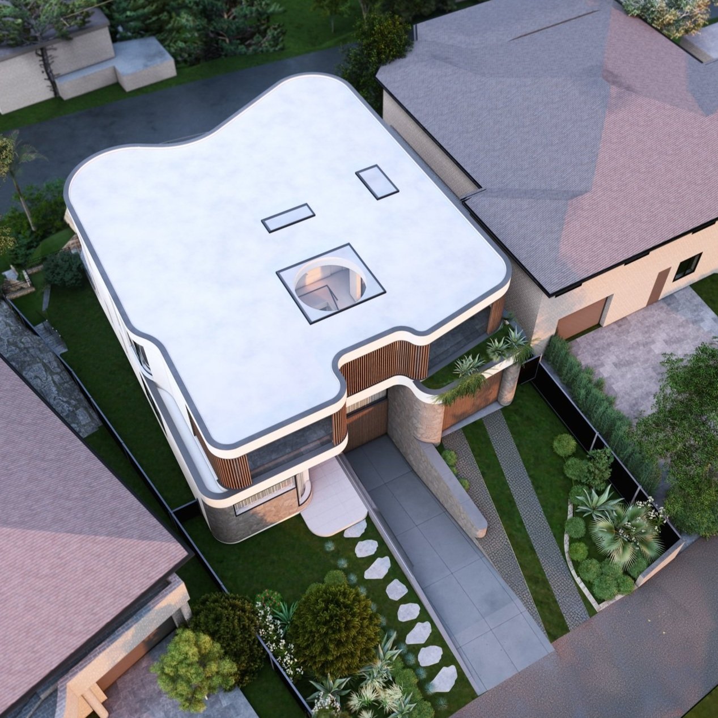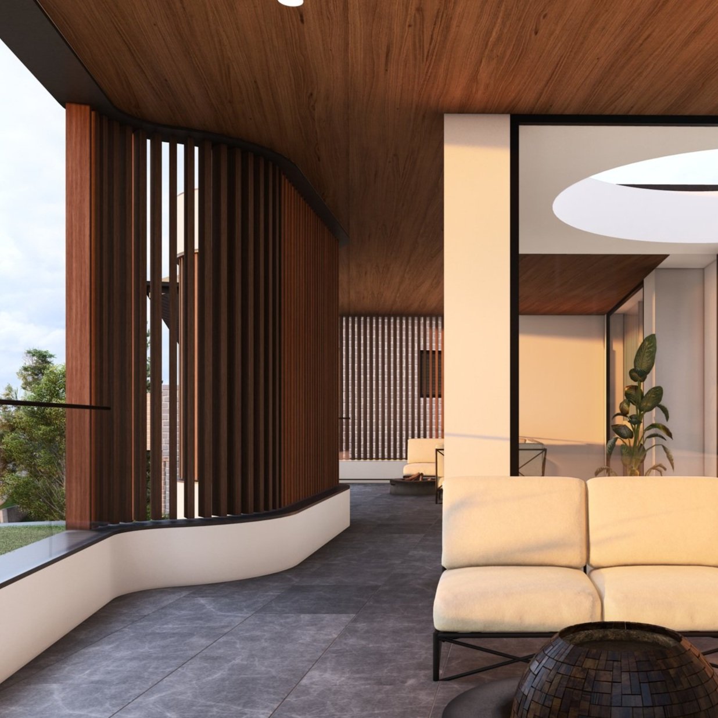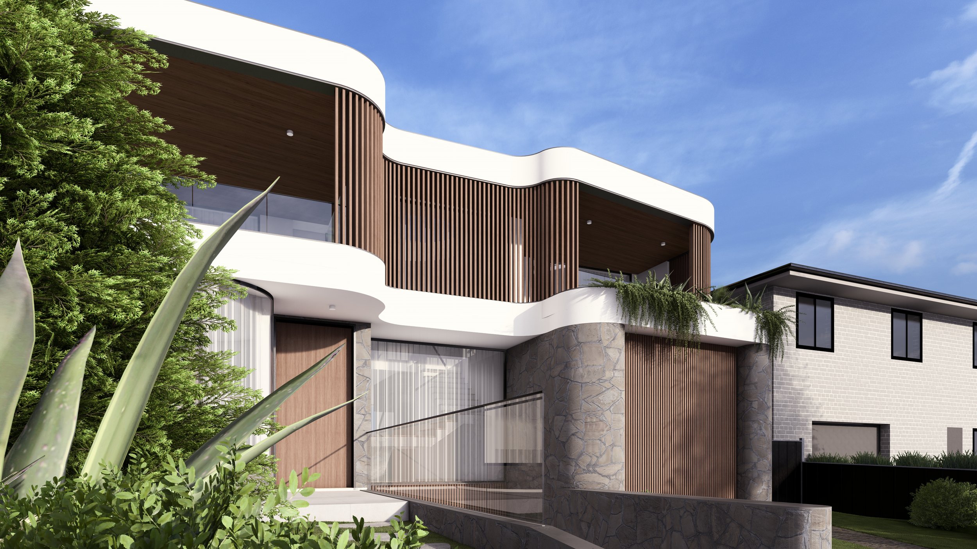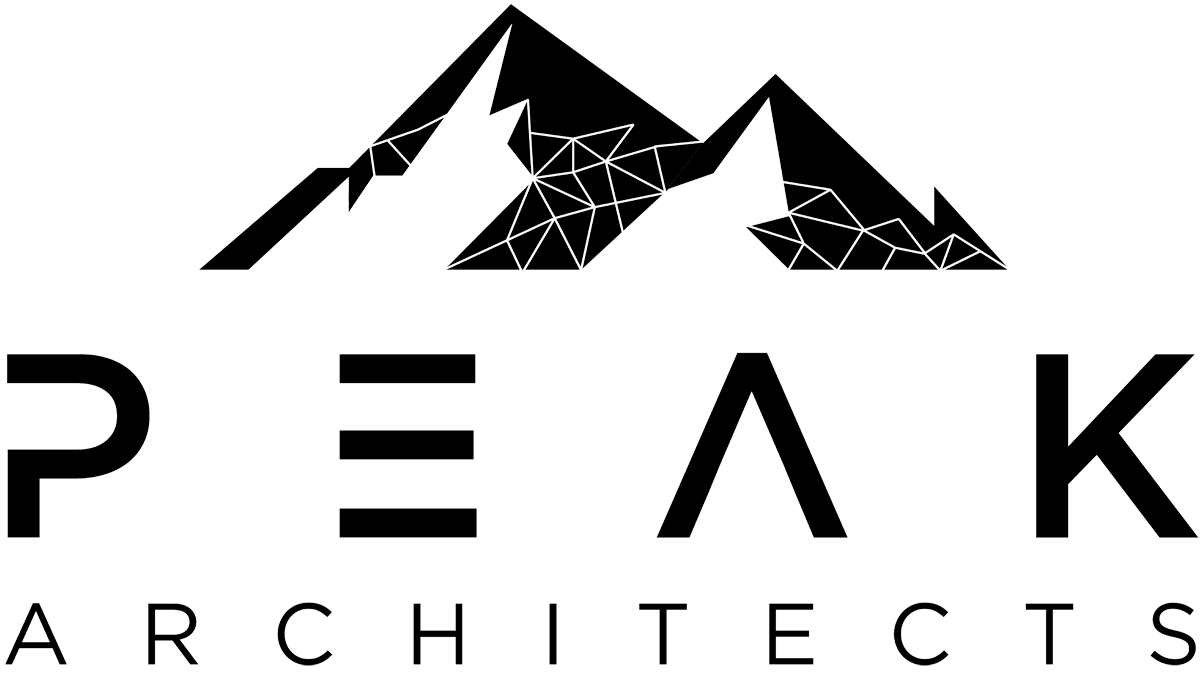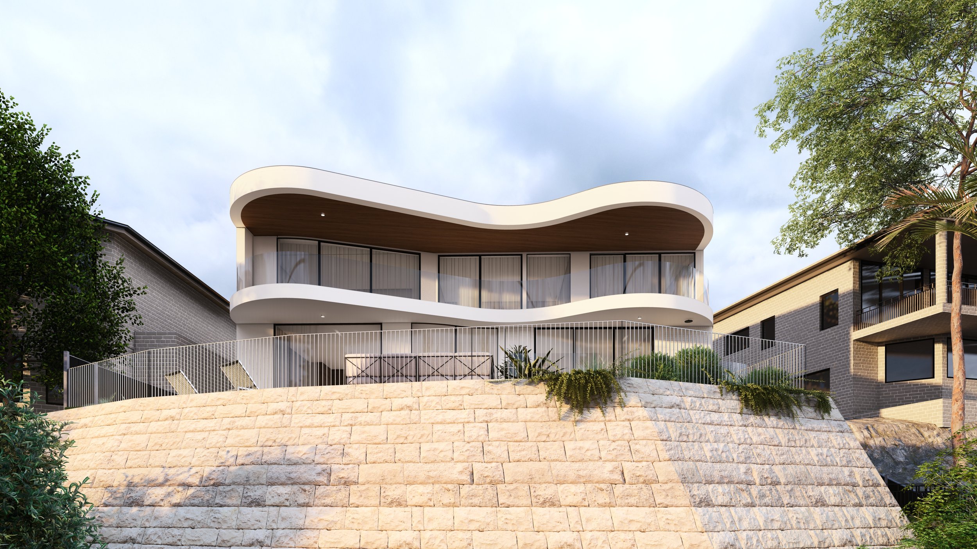
“fluid and organic in its form to allow for both generous sunlight and to animate the architecture”
Castle Cove House
There are few locations as idyllic as this one. Located on one of the highest points on Sydney’s North Shore, the Castle Cove House benefits from water views on either side – from Sailors Bay to Peach Tree Bay.
In order to achieve our clients vision and delivery something truly spectacular we did not compromise on the clients spatial requirement or on our modern design. We were able to attain approval through Land & Environment Court (LEC). On presenting our design it was clear that the commissioner was sympathetic to our design proposal and well justified design responses to every site constraint.
While this area now comprises substantial family homes, the former house on the site, a 1960s two-level abode, failed to address the panoramic views or the potential of the land. Hence, the clients, a couple with a young child, commissioned Peak Architects to design a substantial family home, approximately 400 square metres in area. As with the neighbouring homes, this new home, is three levels but appears as only two levels from the street – the result of which is due to the sandstone cladding used at the basement level and also to the fall of the land, being almost seven metres.
While the brief from the clients was fairly open, there was a requirement for the storage of the couple’s boat that needed a ramp for access and for private outdoor spaces, taking the form of winter gardens. Given the steepness of the site, the solution for outdoor privacy took the form of timber-battened screens that create a ‘veil’ to those passing by.
Spread over three levels, the basement includes garaging for two cars, an area for the boat that’s treated like an open platform as well as storage areas that accommodate equipment for the home’s swimming pool. At ground level, one can find a formal lounge and a separate office, together with an open plan kitchen, dining and a living area, the latter orientated to the north, with a wide terrace (3.5 metres) and swimming pool beyond. Rather than include an endless number of bedrooms just because space is available, Peak Architects provided three bedrooms, with two, including the main bedroom, being of equal proportion. After all, a toddler will eventually grow into a young adult who wants a space where they can enjoy time on their own. The architects also endowed the bedrooms with ensuites and in the case of the main bedroom, a generous walk-in wardrobe.
As with a number of Peak Architects’ designs, the facades are fluid and organic in shape to allow for both generous sunlight and to animate the architecture. There’s also the practice’s hallmark void at the entrance, with a large skylight allowing light into the home upon arrival.
Although the 1960s house will be a memory from the past, the site’s impressive sandstone rock walls will be retained, further anchoring the new home to the steep terrain. Landscape Architect Robert Frew from Conzept, will further ensure the verdant surrounds found at Castle Cove will endure, like he impressive views that the family will appreciate when they move into their new home.
