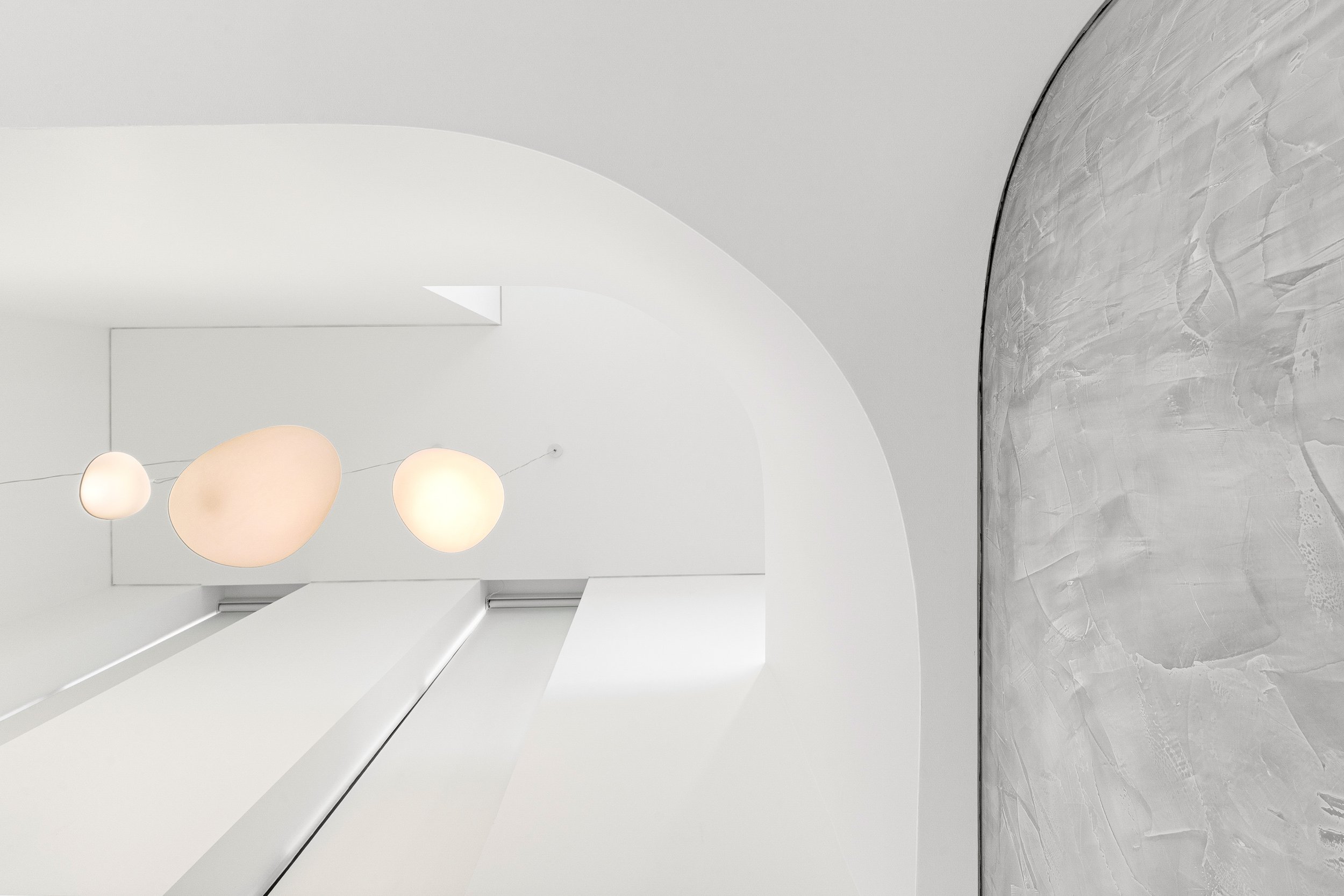55-57 Northbrook Street, Bexley
“From contrasting materials to curated designs, we've crafted two distinct homes that harmonize seamlessly through our thoughtful use of color and materials. Step into elegance and comfort with us.”

Located in Bexley, in Sydney’s inner-west, this recently completed home exemplifies a trend for developing land with the intention of selling off a portion. In this instance, the result is a two-storey duplex occupied by the owner, with the other duplex sold prior to its completion. Designed for a couple with two children, each home closely resembles the other in form but with subtle changes in the floorplans and the materials used. It certainly helped that Peak Architects was able to work with two consolidated lots that together formed a total area of just over 950 square metres.
With the brief to create family homes on low-maintenance sites, each duplex includes generous basement garaging for up to six cars, a swimming pool in each back yard, and four bedrooms in each house, including the main suite. At approximately 250 squares each, there’s also generous outdoor terraces appropriately located adjacent to the kitchen and living areas. Other features in both properties include a double-height void above the formal living area located at the front, a separate office, and a guest bedroom and ensuite. To allow natural light into the core of the floorplan, the architects designed a courtyard between these spaces and the open plan kitchen, dining and living areas to the rear – the latter benefiting from both light and a verdant outlook.
The frameless glass floor-to-ceiling glass windows on the edge of the kitchen and living area further ‘blur’ the line between inside and out, and extend the views of the garden, created by landscape designer John Storch.
While both duplexes feature white tiled floors in the kitchen and living areas, one was conceived with a paler joinery palette, while the other, for the developer/owner, has darker stained joinery. Both have glass-fronted wine cellars that are integral to the kitchens and both benefit from generous ceiling heights in the kitchen and living areas due to the gentle fall of the site. As well as a guest bedroom at ground level, there are four bedrooms located on the first floor, with three bedrooms and a study area for the children.
Although the orientation of the site wasn’t ideal, each home is light filled, assisted by both having courtyards and generous skylights over areas such as stairwells. Each is also substantial in its own right, conceived for families seeking a well-designed and low-maintenance abode.












