810 Canterbury Rd Roselands
“Embracing a community-centric design approach, we aim to provide both active and passive recreational opportunities throughout the site, creating welcoming spaces for all ages.
Features include children's outdoor play areas, a seniors' exercise park, a continuous looped walking track, a sunken amphitheater, elevated open spaces with uninterrupted solar access, and an indoor community hall and games room.”

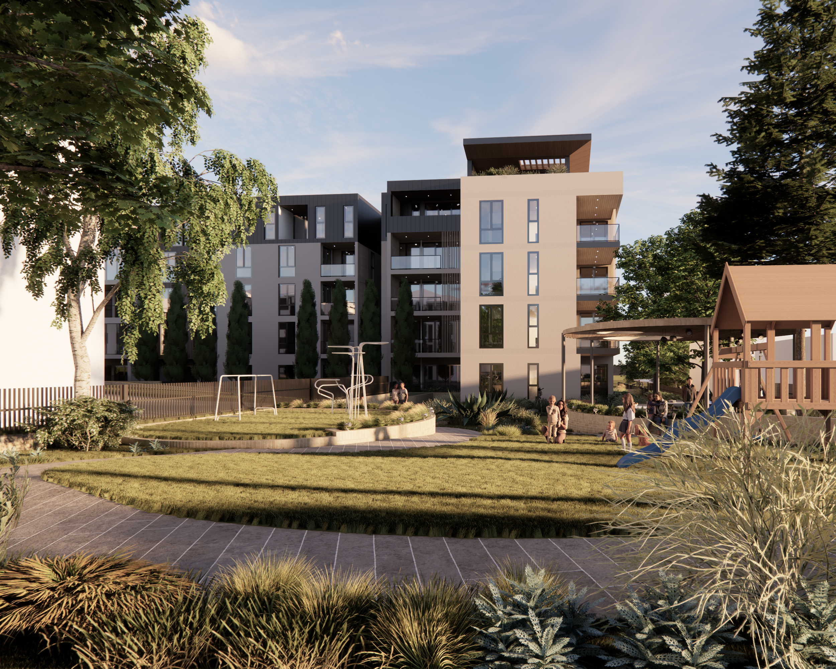
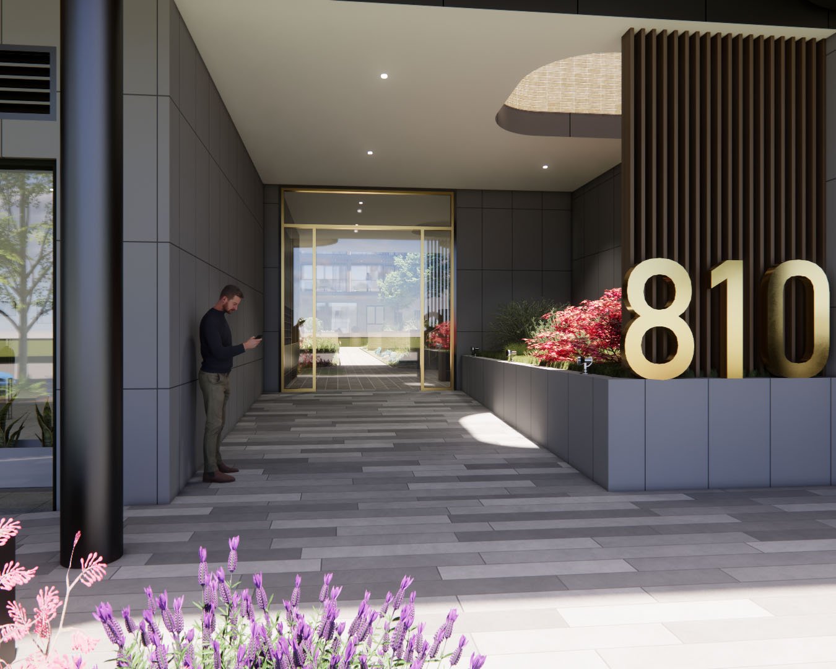
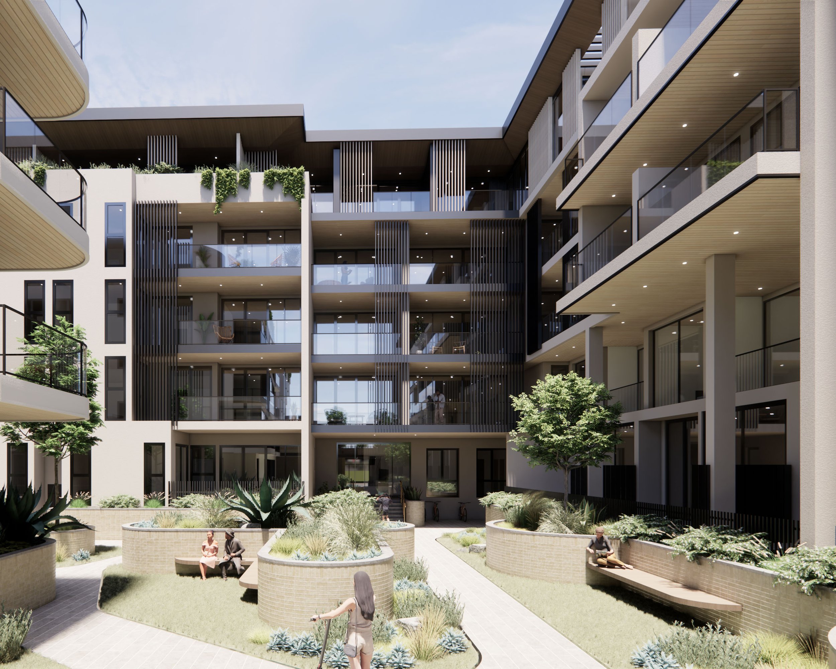
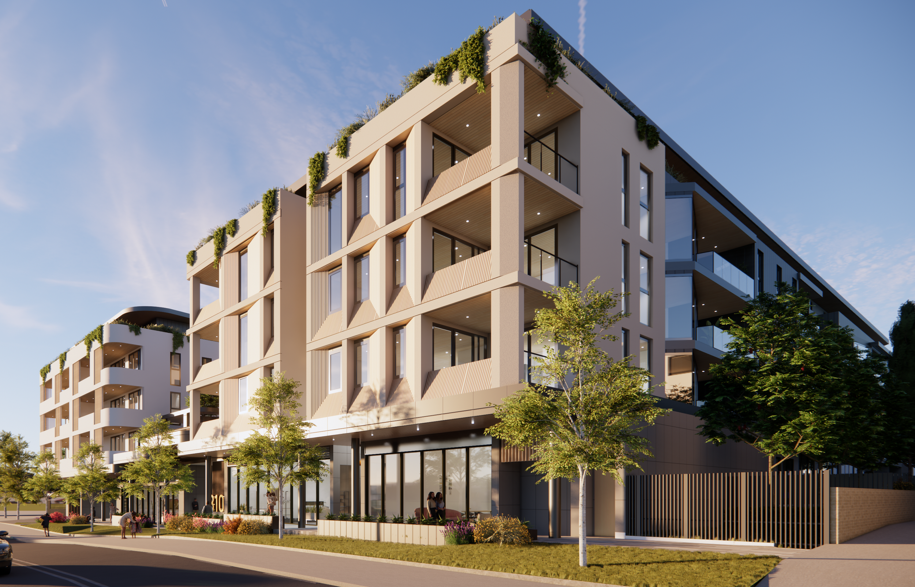
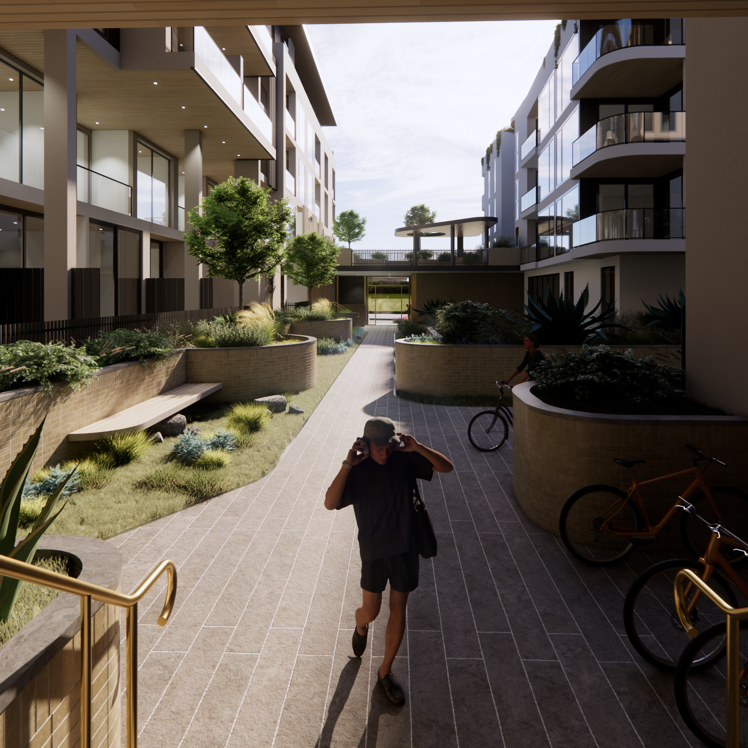
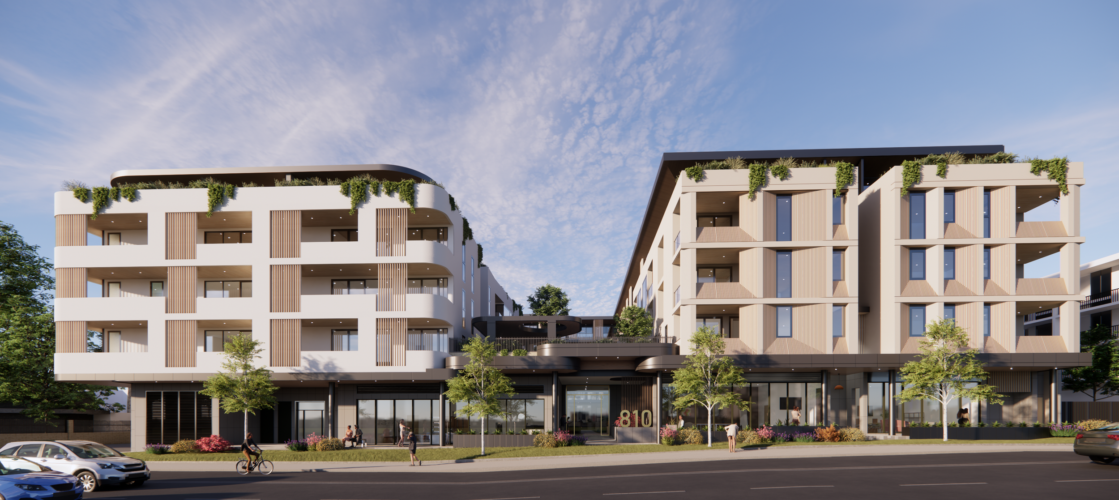
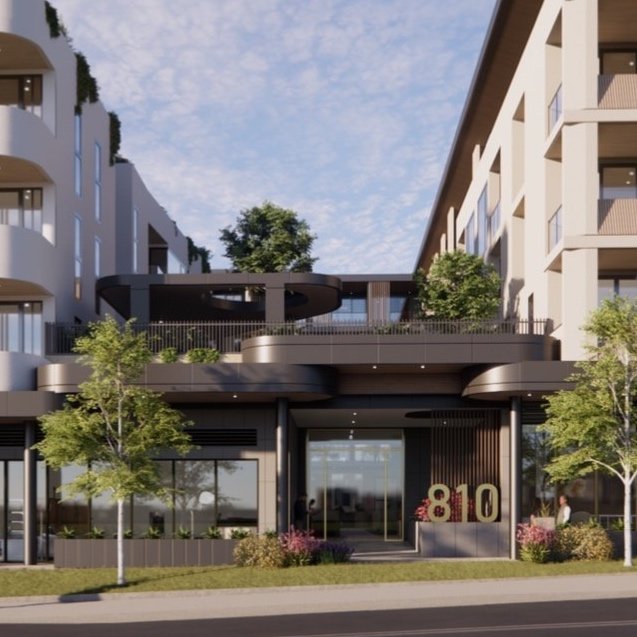
Many inner-western parts of Sydney are being rezoned to accommodate the burgeoning need for housing. This area in Roselands, in the city’s inner west, is one of these – changing from light industrial to E1, a local centre. However, while the zoning has changed, the 2,000- square-metre site fronting Canterbury Road (and abutting Chapel Street), remains a high-trafficked area, with six lanes directly in front..
The client for the project approached Peak Architects with a previously approved DA which they were inimpressed by and which wouldn’t be feasible in todays market with the rising cost of construction. The new and approved design by Peak Architects provides a more appropriate response to this challenges site and improved urban design response., And as importantly, increases the yield for the developer making the project more feasible .
The site, an amalgamation of four properties, was originally earmarked for 103 one, two, and three-bedroom apartments. The new scheme increases the density to 128 apartments, including three separate commercial tenancies at ground level. The design was well received both by Council and neighbours and approved without any objections from neighbours. This was a result of well considered site responses that resulted in no overshadowing and appropriate setbacks from neighbouring residential and commercial neighbours, The facade design throughout the project considers the noise impacts of the main road and neighbours which are light industrial sites and noisy.
While the new design increases the number of apartments considerably, it surprising also improves the sizes of units which often exceeds the minimum requirements for all types of units by 10 to 15 square meters. This would respond to the cohort of those looking in this market, with a preponderance of families preferring larger apartments.
This prominent corner site also required a more robust building, one that also afforded a sense of privacy and seclusion in spite of its location. So, rather than creating a lightweight building, with wall-to-wall glazing, the solution was to create a monumental design with a more discrete open plan setting for residents.
Hence, as well as general setbacks from boundaries, the development includes a generous central courtyard garden as well as a rear 600-square-metre plot to the rear. The central courtyard garden, adjacent to the communal function/games room, allows for larger gatherings, be it a birthday or other key celebrations. To the rear, the landscaped garden, by the practice ‘A Total Concept’, includes seating areas as well as barbeque facilities. To ensure the entire site is utilised, there’s even a running track around the two-towered development.
Given the market for 810 Canterbury Road was to include the needs of families, as well as singles and couples, Peak Architects designed the apartments with generous sized units – with a two-bedroom apartment being approximately 80 to 85 square metres in area and the three-bedroom apartments in excess of 100 square metres. Spread over five levels, with the top level recessed to reduce the scale, the two low-rise towers are further anchored to the street by the rooftop garden on level one, separating the two. To create a sense of identity for each tower, one is more curvaceous in form, the other more rectilinear – with the two creating a ‘dialogue’ in the process. However, to create efficient floorplates, there’s a communal lobby/reception area that allows direct access to both buildings. Unlike most apartment developments, there was a conscious decision to locate the smaller apartments, rather than the three-bedroom dwellings, on the top floor. This allows for more improved views for many rather than just for the few, such as penthouse developments. However, irrespective of where an apartment is located, the majority benefit from direct access to a balcony, light and cross ventilation. For the apartments abutting busy Canterbury Road, the splayed walls and recessed windows ensure the noise from passing traffic is also considerably reduced.
