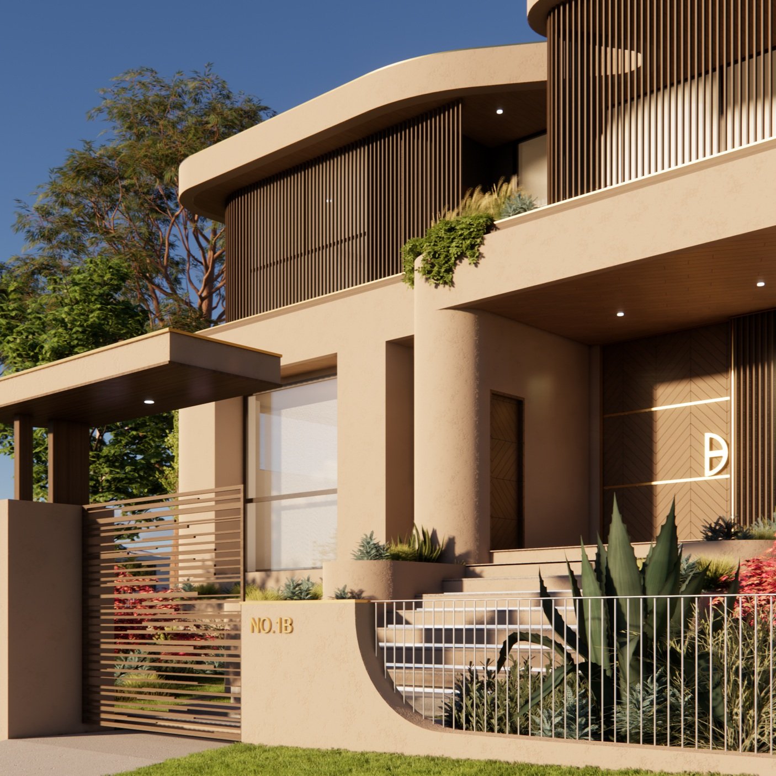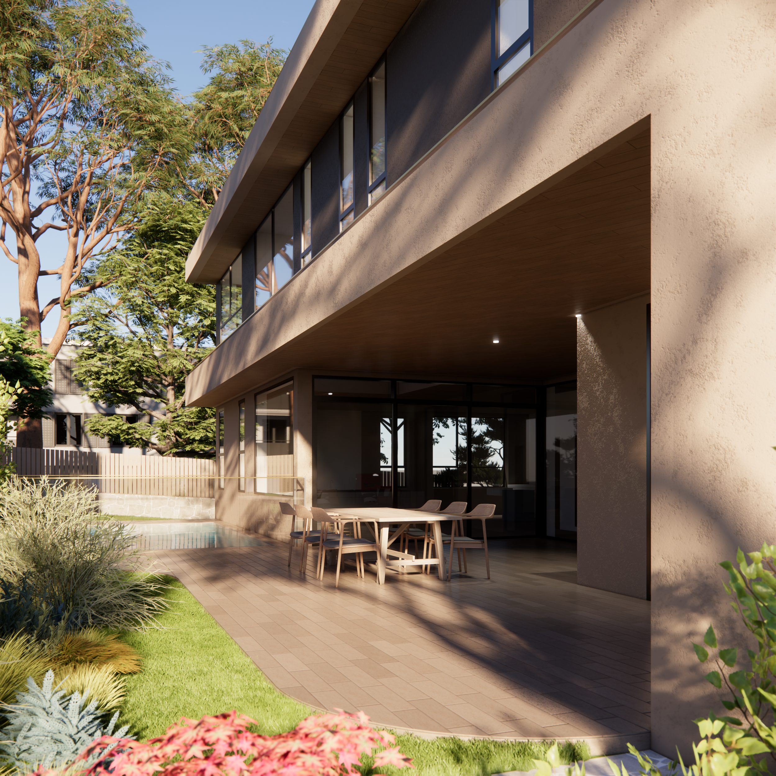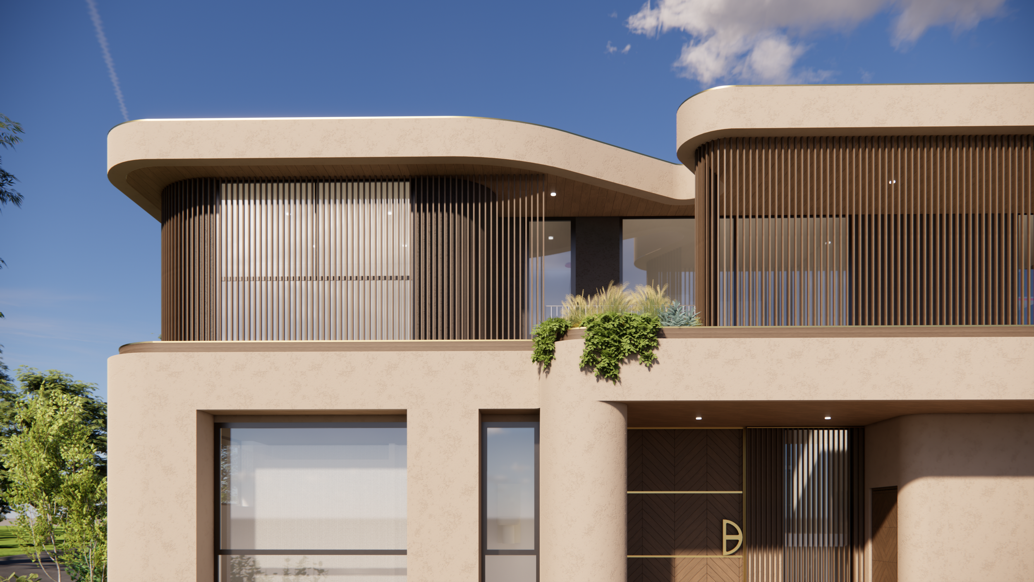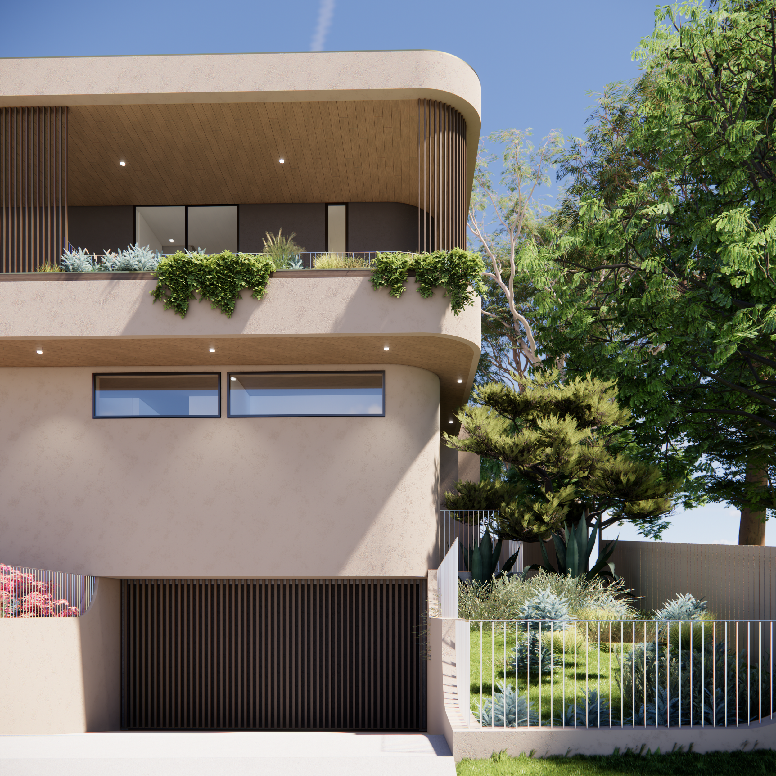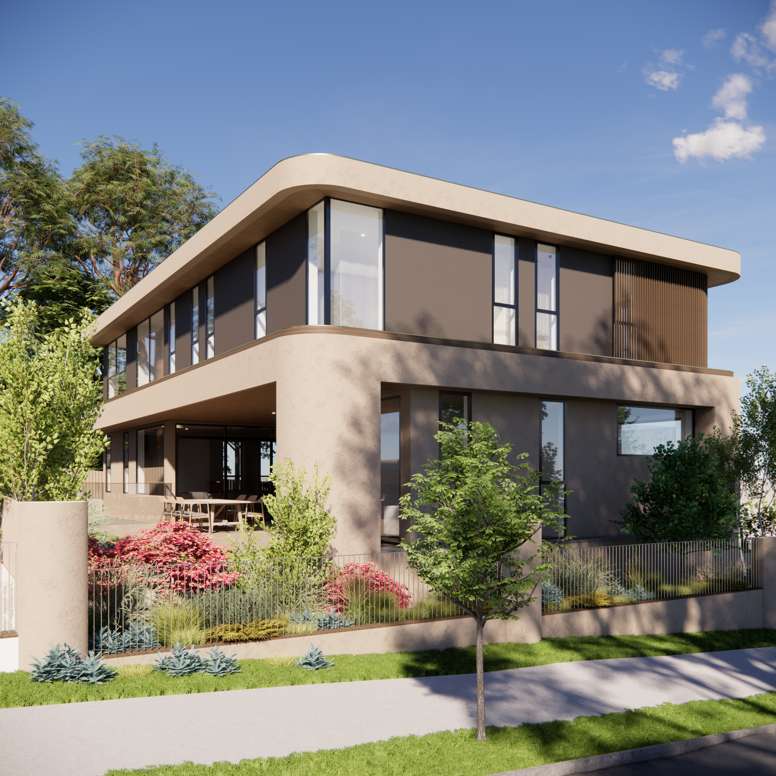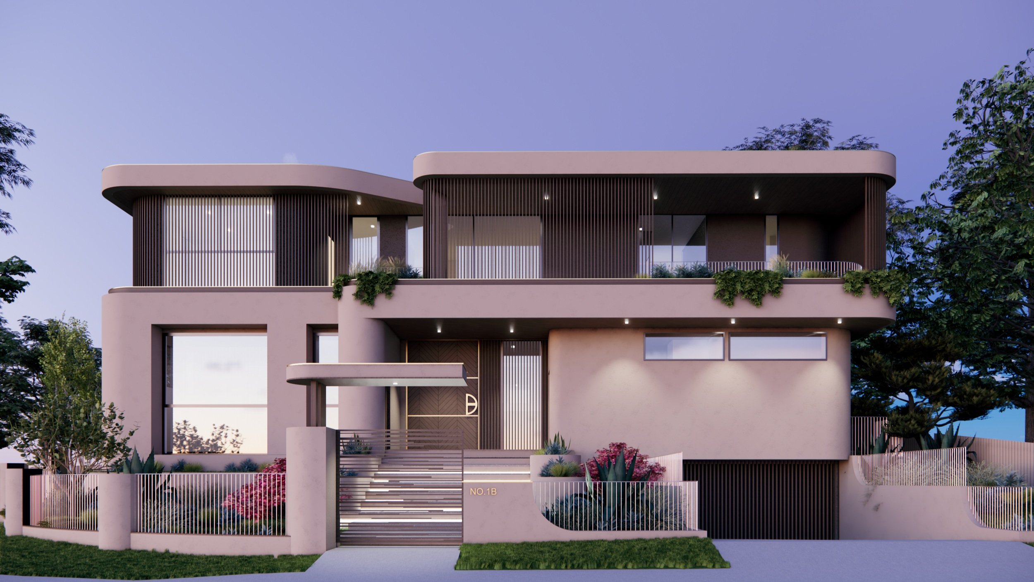
J.W. Residence
When clients come to us they do so for one of two reasons. The first is that they love one of our designs they have seen under construction or have seen images of them sent by their friends. The second is they have heard our praise from their friends or family who have been our past clients. This client was no different and entrusted us with the design for two homes. With all of our designs we treat them as new explorations of design within their local contexts, orientation, landscape and always with a move towards breaking free of preconceived forms and design elements that make new homes look like cheaply “purchased products” rather than unique design responses that make people in the street stop and study them.
